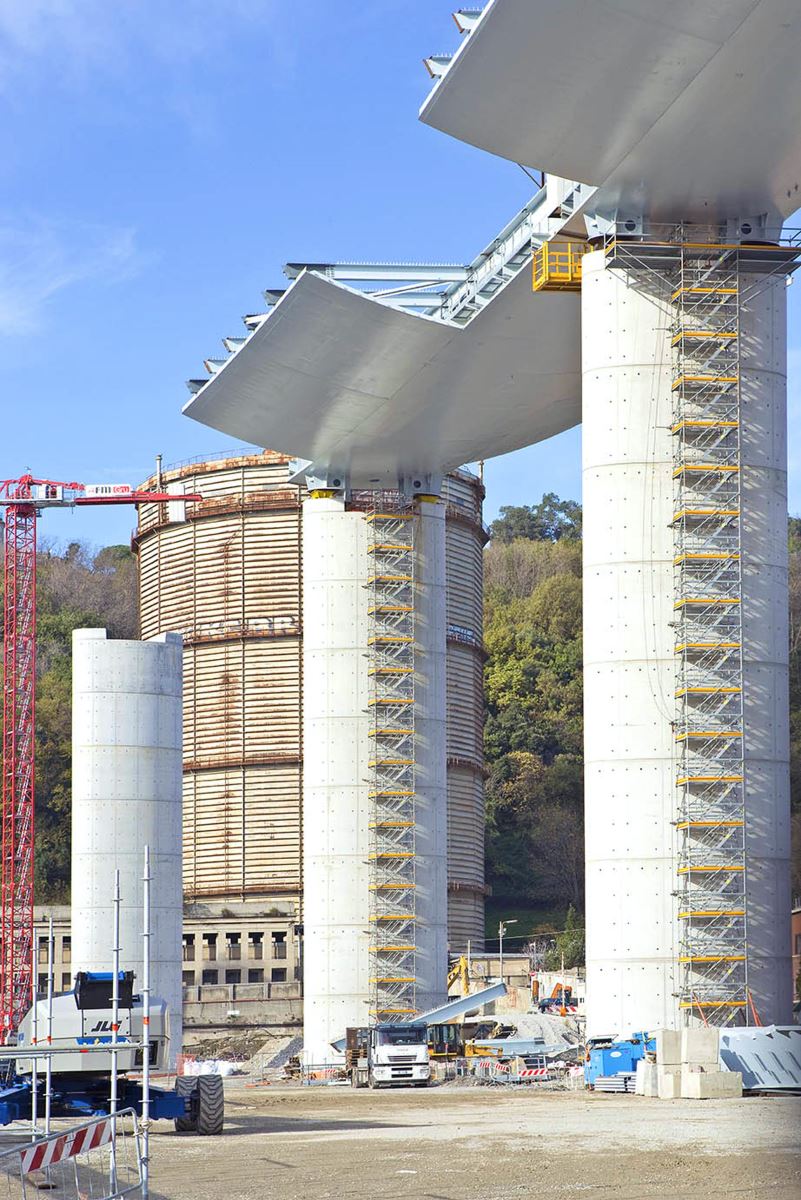Following the collapse of the Morandi Bridge on 14 August 2018, a quick construction was needed to once again connect the sides. Designed by Renzo Piano Building Workshop, the renovation sought to adapt Italian infrastructure in a modern and functional way.
The bridge rests on 18 reinforced concrete circular piers designed with no sharp corners in an effort to mitigate visual impact and allow the structure to sit with its environment. The deck of the bridge is isolated from the piers to allow the bridge to breathe, without there being an impact on stability and strength.
There is a protective barrier along both sides of the bridge, against falls and wind, designed in glass to allow for visibility. Photovoltaic panels that convert light into energy have been placed throughout the deck, which allows the bridge to produce power to operate lighting, sensors and systems both day and night. The maintenance and cleaning of the glass barrier and the photovoltaic system will be entrusted to robots, which are able to travel along the edge of the bridge via rails and drive wheels.
RPBW Architects also said that discussions are in place for a public park to be created in the future as a memorial to commemorate the 43 victims of the collapse of the Morandi Bridge.



