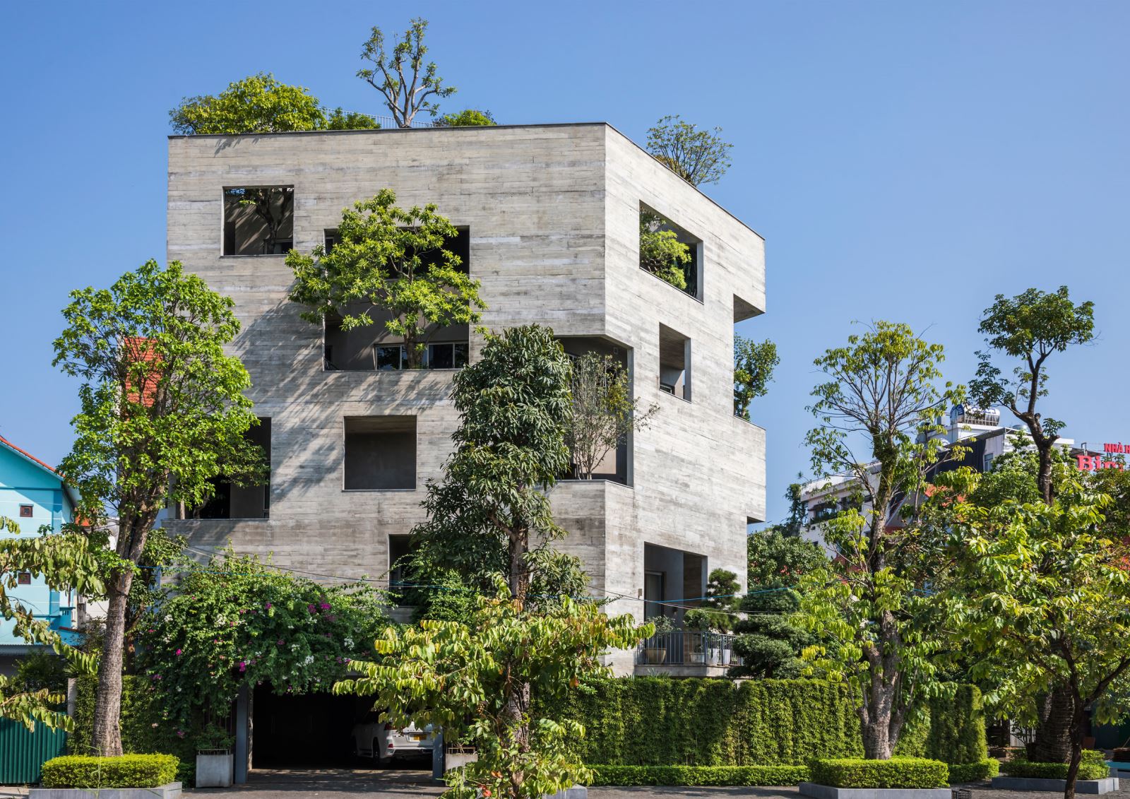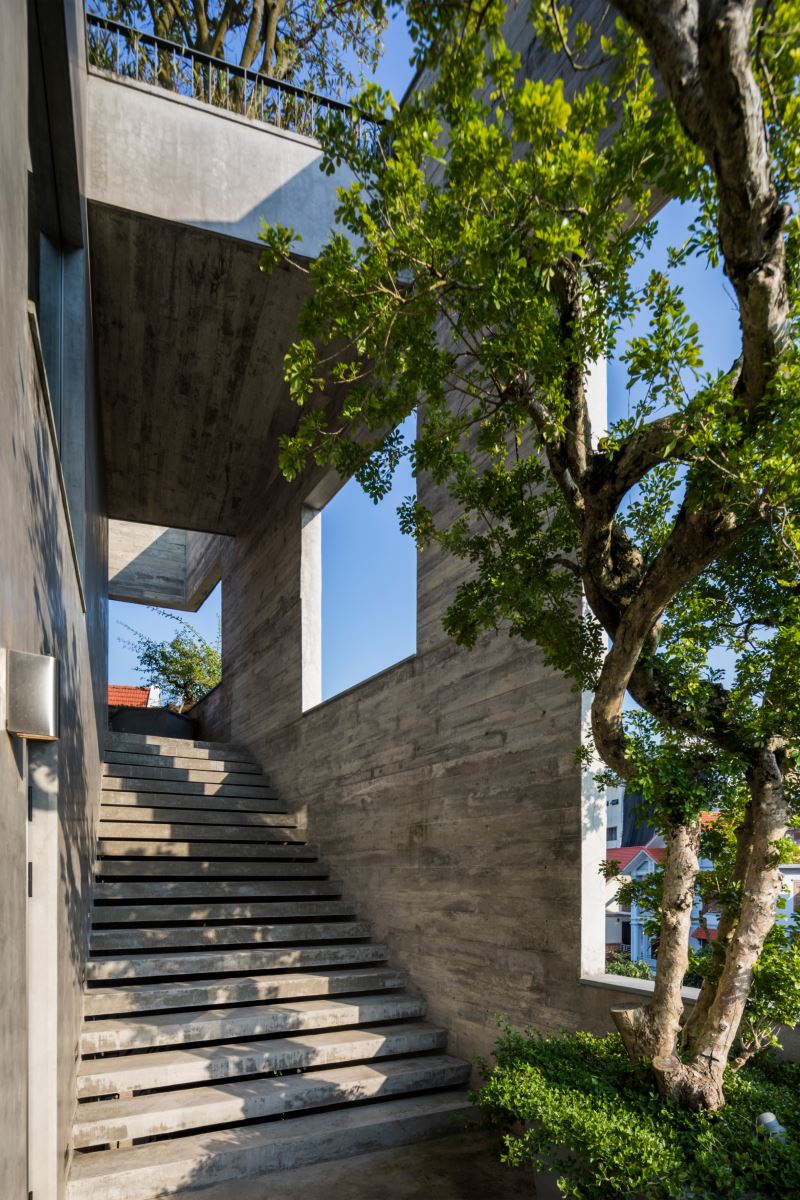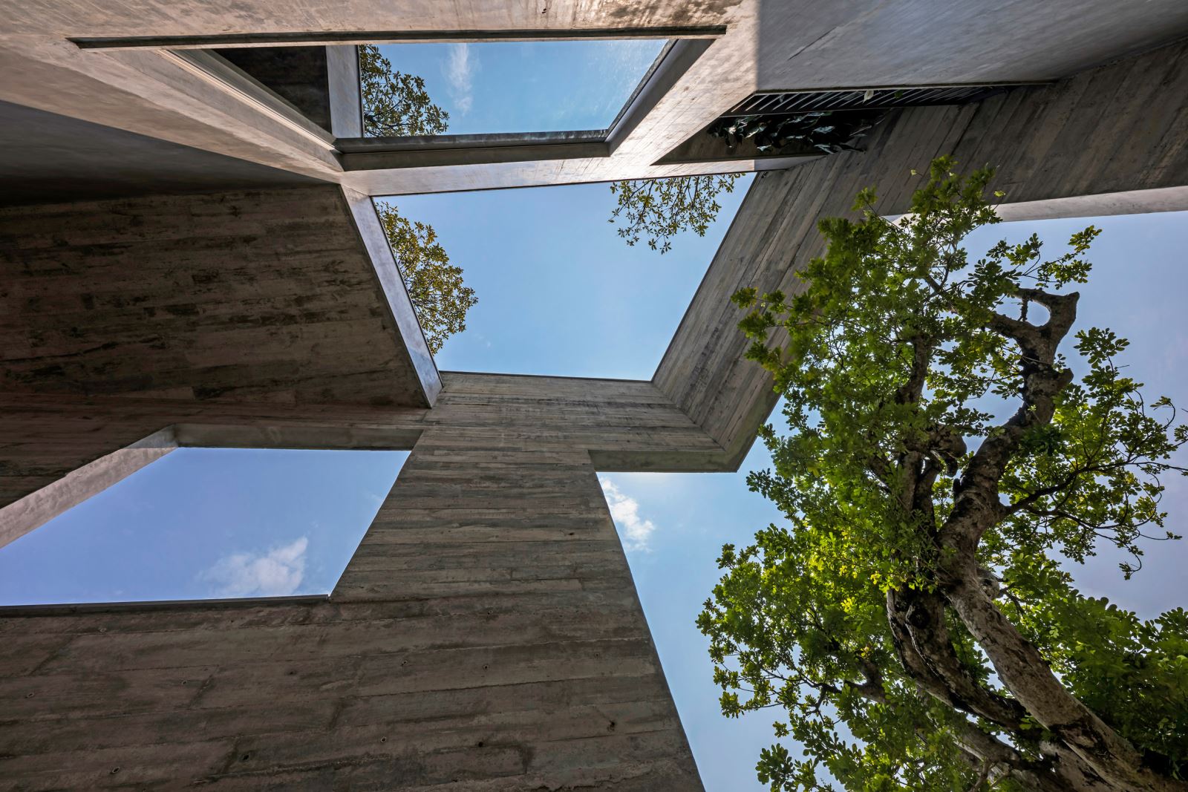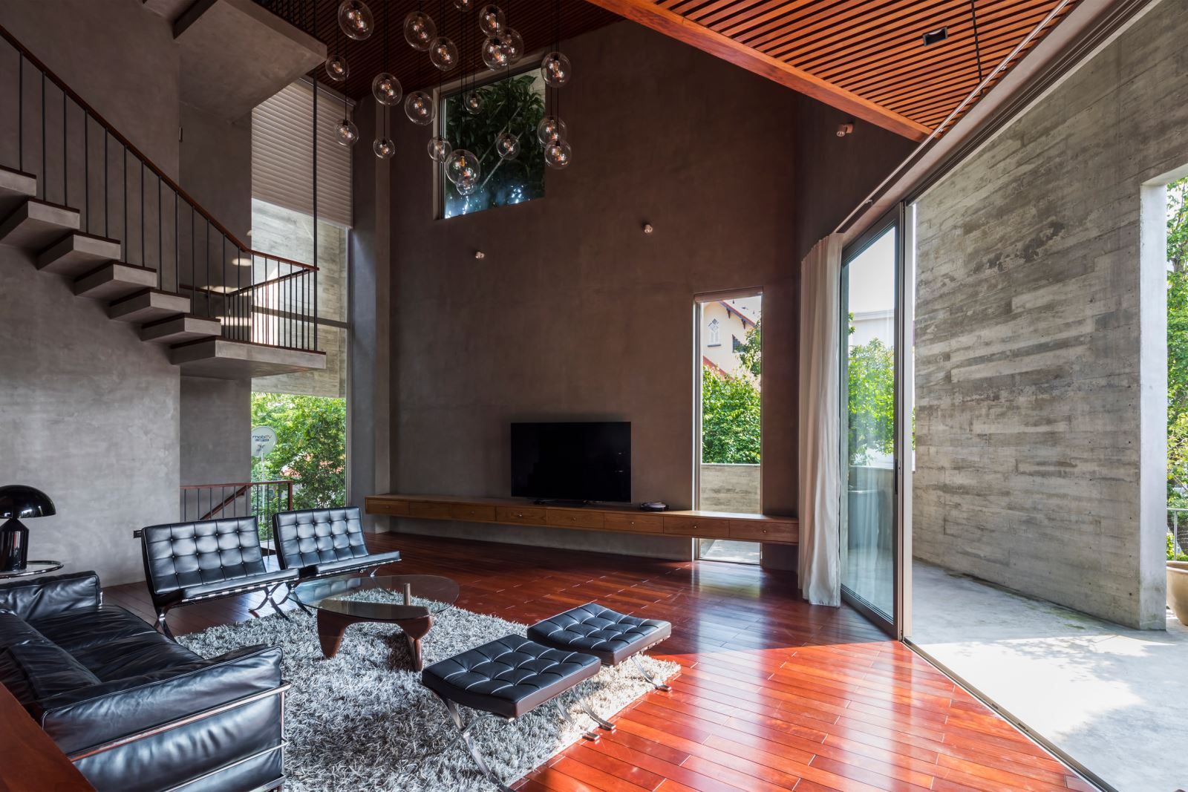Vo Trong Nghia Architects has built a house on Vietnam's scenic Ha Long Bay with trees growing through its concrete walls.
The building is one of many new homes that have been constructed on Ha Long Bay, as Vietnam's coastline continues to experience a tourism boom. The bay is one of eight UNESCO World Heritage Sites in the country.

VTN Architects hopes this house, which is part-building and part-landscape, can serve as a reminder about the importance of maintaining a balance between the two.
Ha Long Villa is pentagonal in plan and contains six storeys. These are connected by a staircase that spirals up around the perimeter.
Planting boxes are slotted into the gaps between different sections of the staircase, creating plenty of space for the trees to grow.

Creating this "buffer zone" around the exterior of the building has other benefits too, it helps to naturally cool the interior without the need for air conditioning.
This buffer space between the interior and exterior spaces protects the house against the hot climate and noise.

The architects chose wood-textured concrete for the exterior wall, to give the building a natural, rock-like aesthetic.
Inside, this textured surface is swapped for more traditional domestic finishes, including wooden floors, smooth-rendered walls and curtains.



