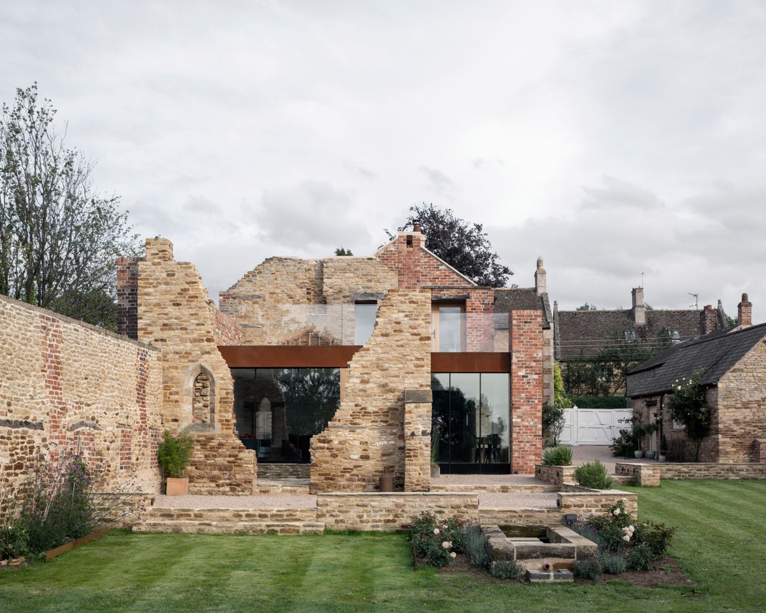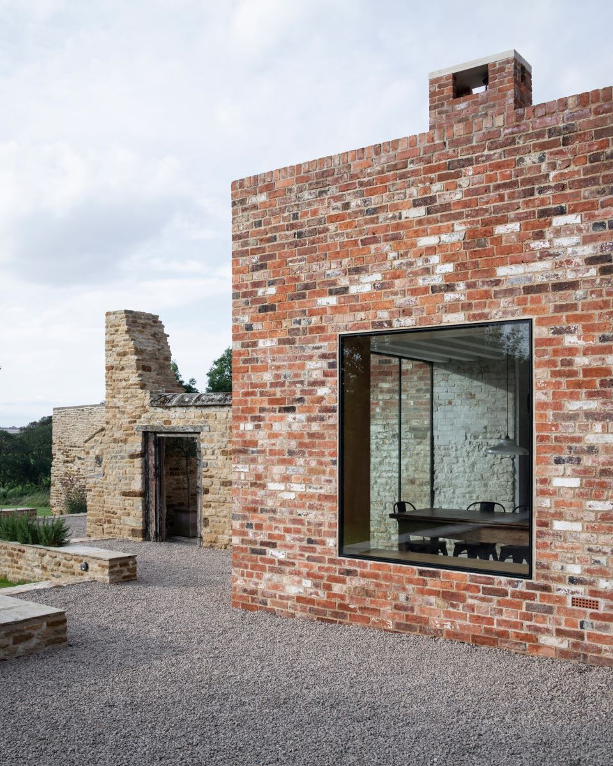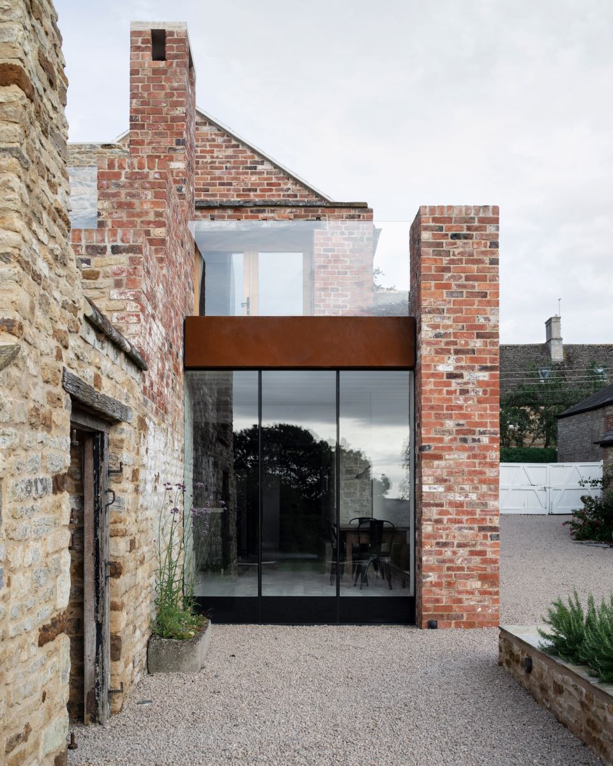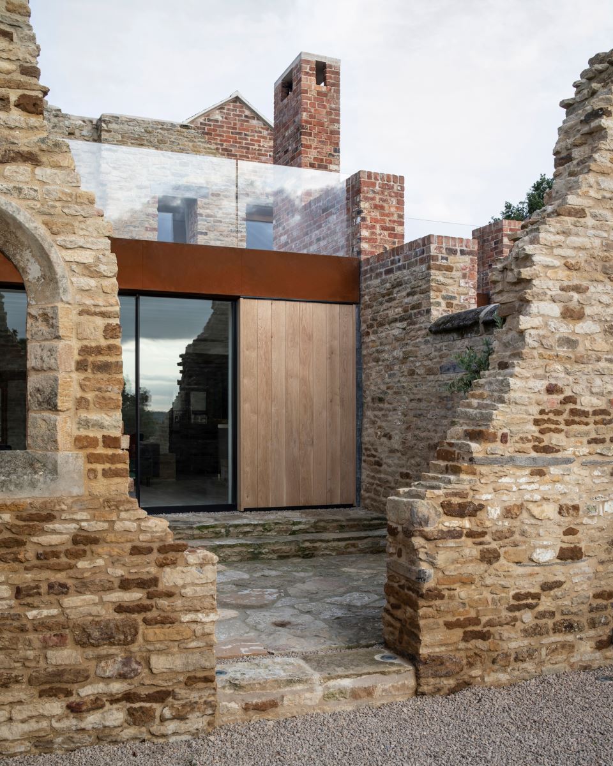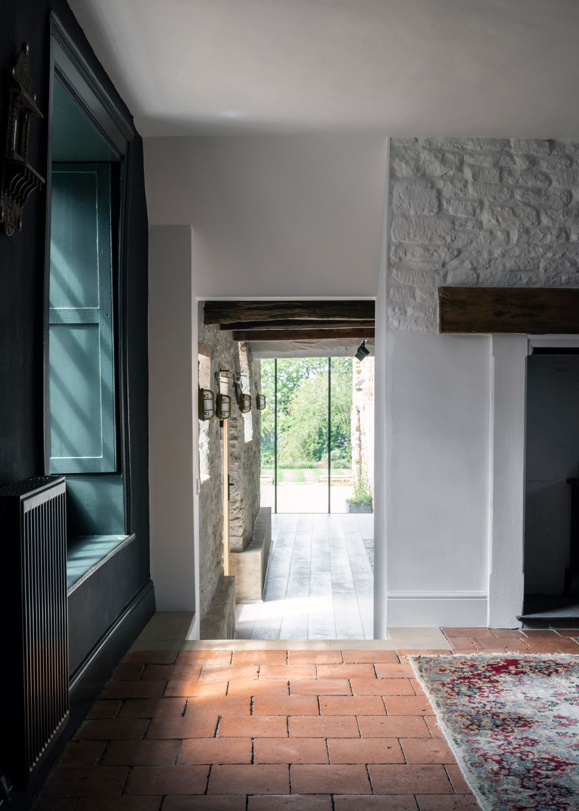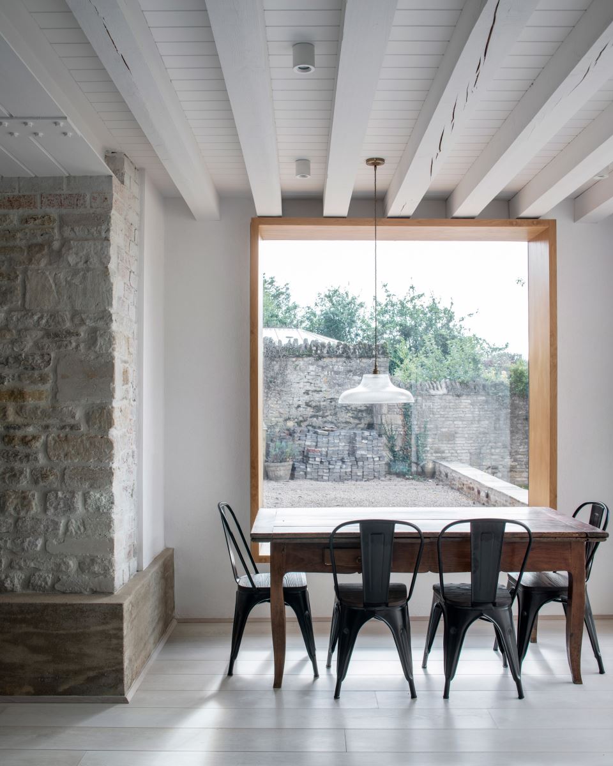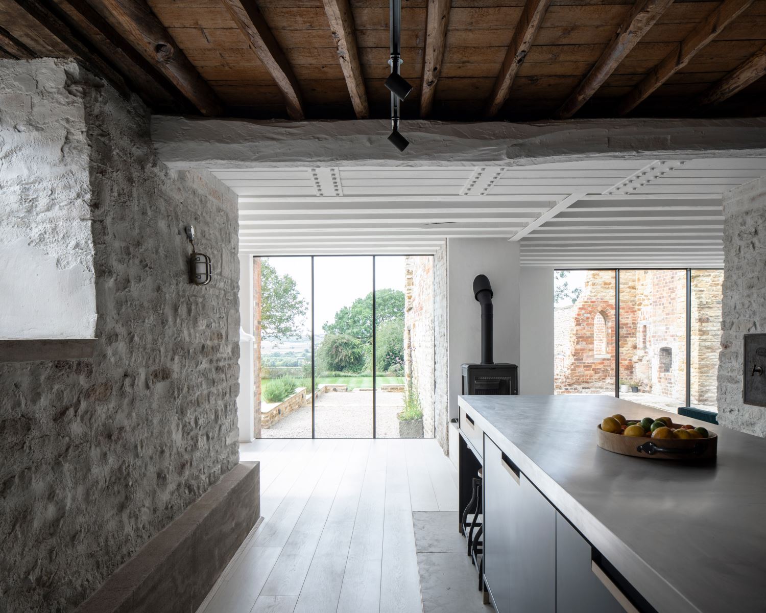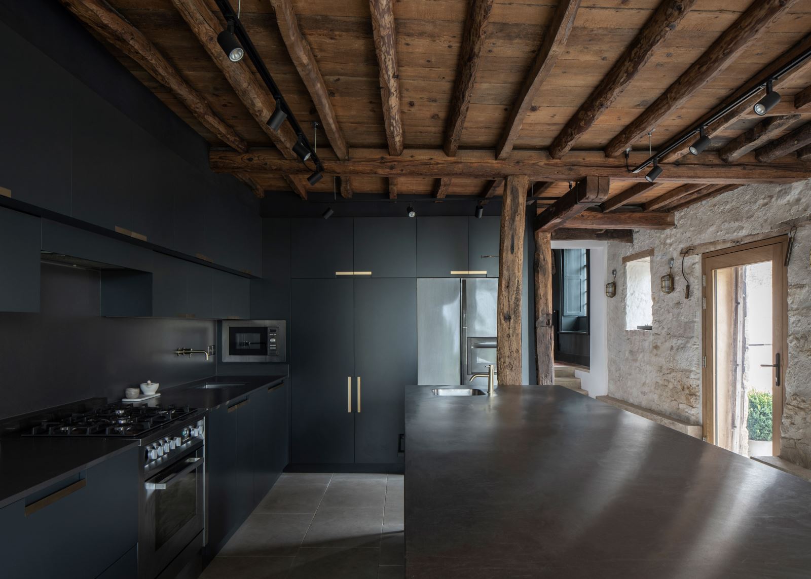The ruins of a 17th-century parchment factory and old cattle shed form part of a residential extension by Will Gamble Architects in Northamptonshire, UK.
Named The Parchment Works, the extension introduces an open-plan kitchen, living and dining area.
It was designed by Will Gamble Architects for a semi-retired couple who desired an open and unique counterpoint to the dwelling's otherwise truncated interior.
However in recognition of the ruin's historical significance, Will Gamble Architects instead proposed preserving and celebrating it by inserting the extension within its masonry walls.
Meanwhile, its single-storey height enabled the studio to incorporate a roof terrace above that is accessible from the existing master bedroom on the first floor of the house.
Five-metre-long oak beams found on the site were also cut down to be create lintels for the extension's doors and windows. This is paired with contemporary weathered steel and wood detailing.
Take a Look:
