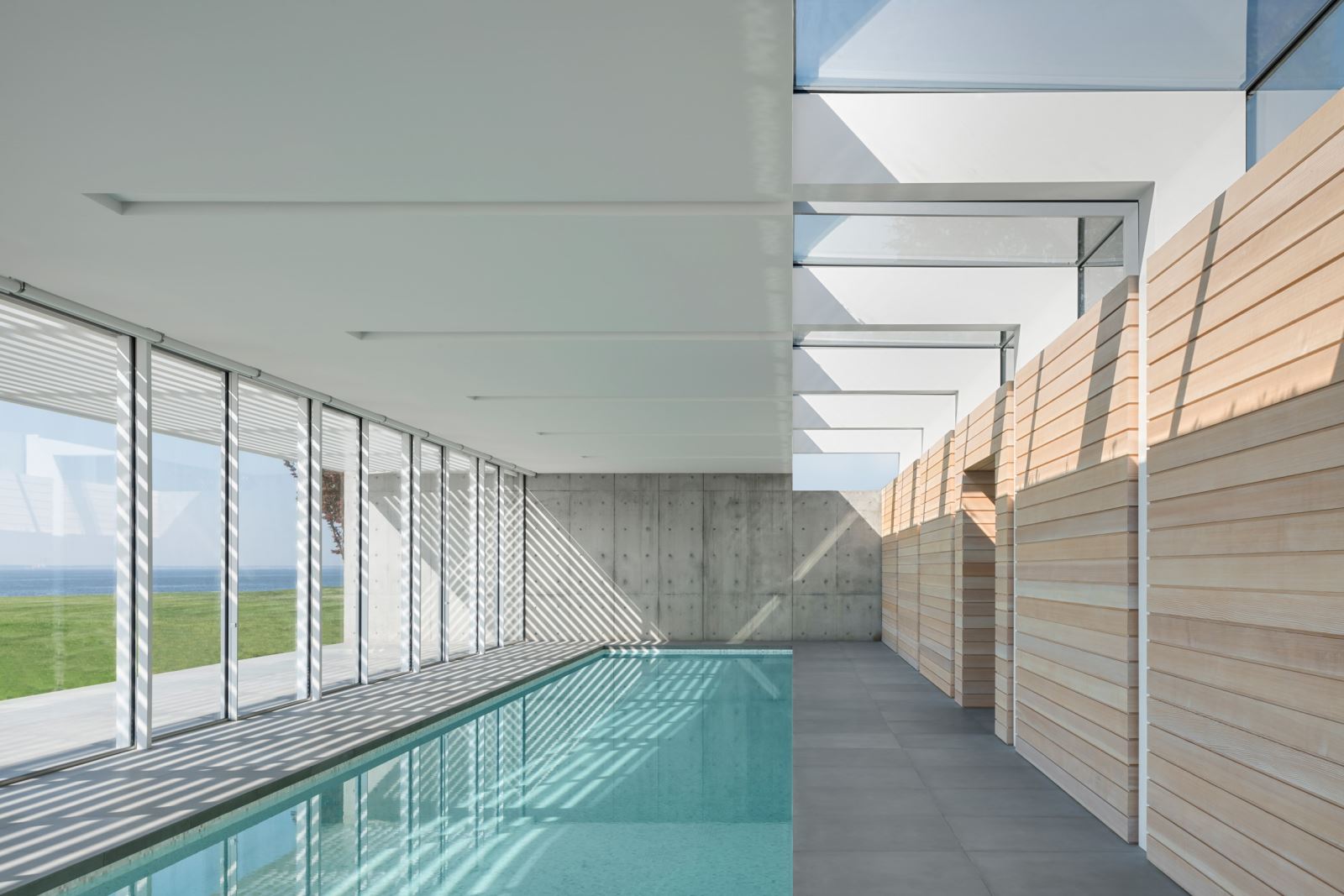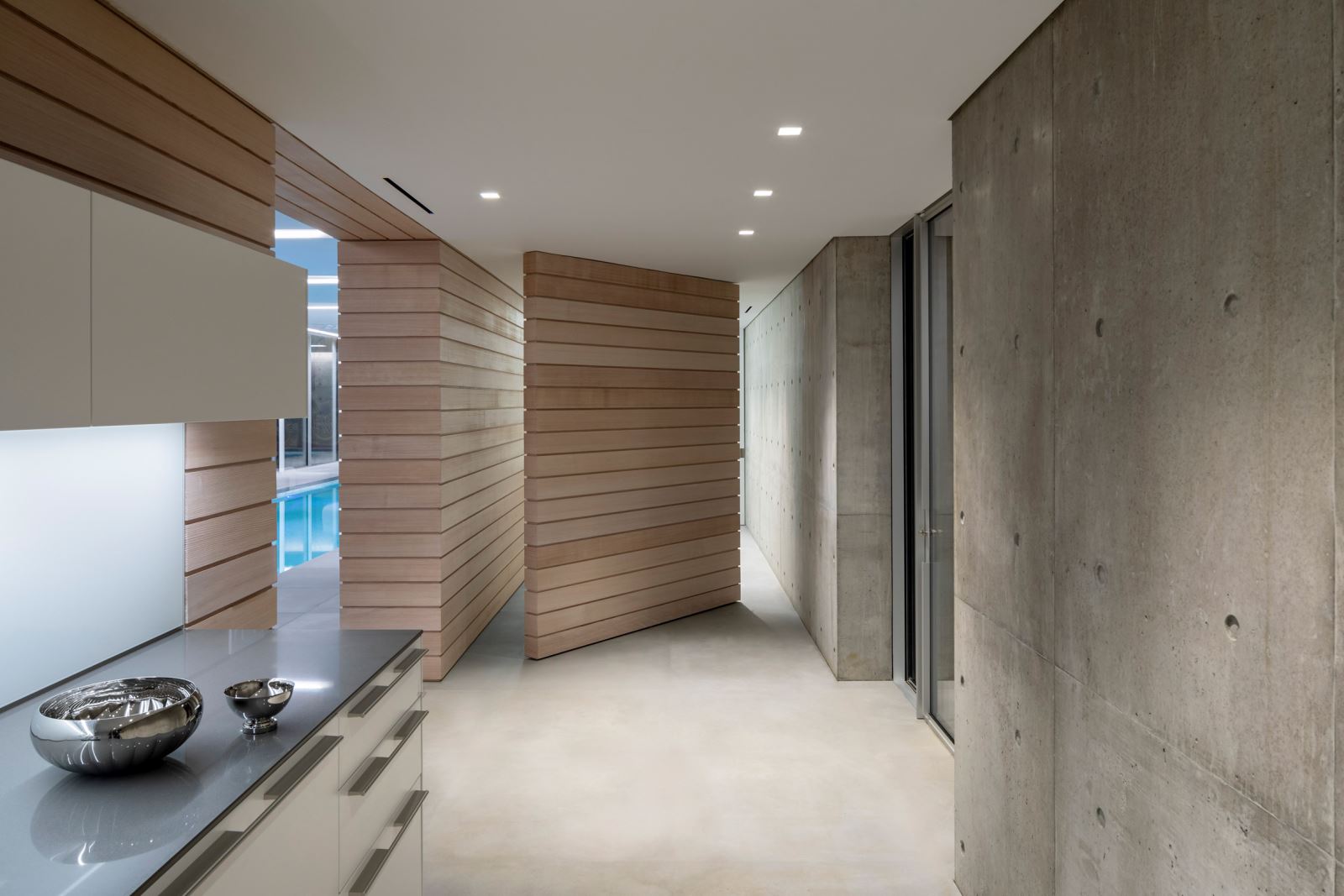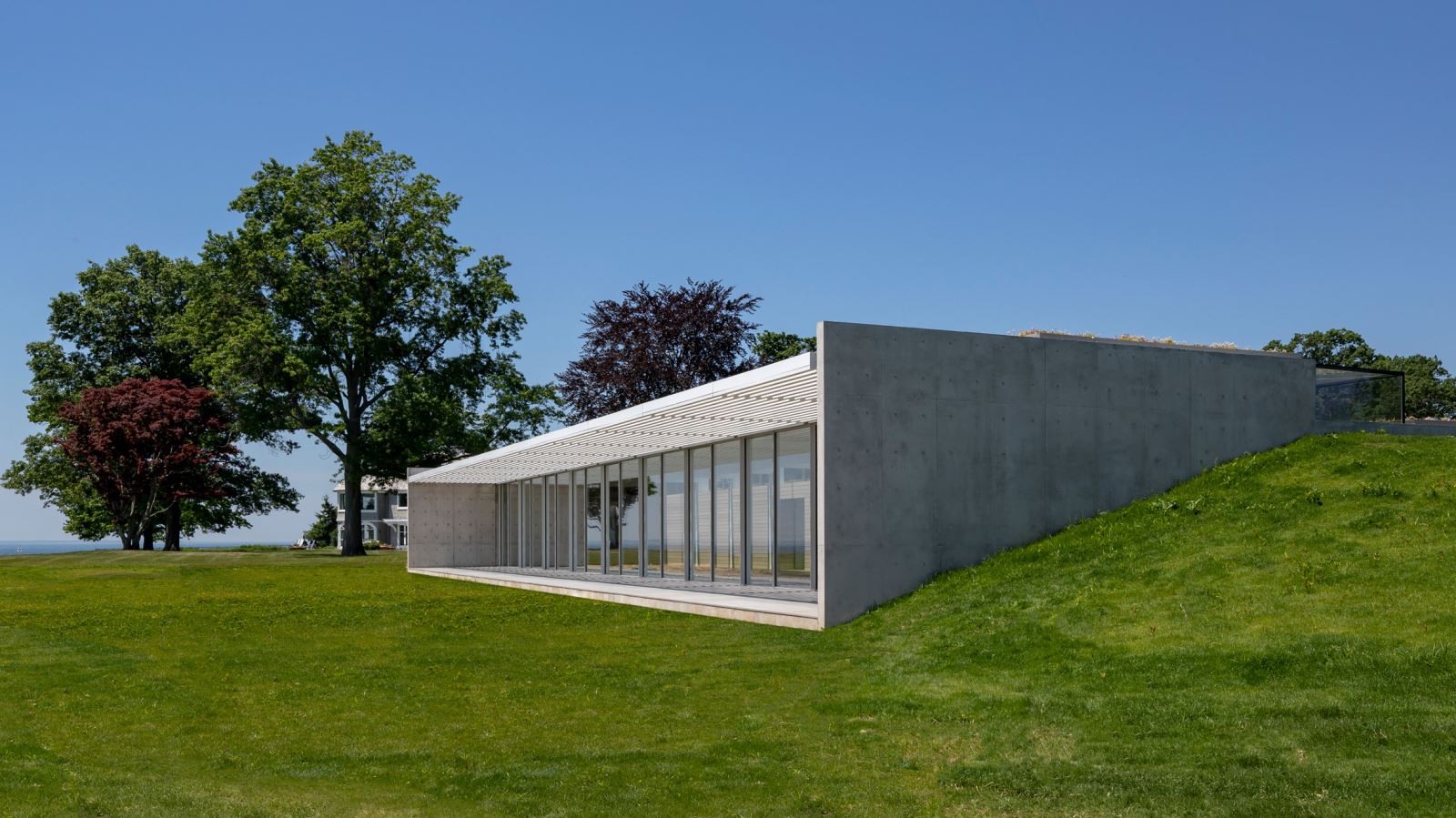American studio Roger Ferris + Partners has tucked a bar-shaped volume that contains a swimming pool into a grassy hill overlooking a tidal estuary in Connecticut making it barely visible from certain vantage points. A green roof further helps the building merge with the landscape.
Set into a subtle incline just before the land drops off to meet the beachfront, it is almost invisible as one approaches from the main entrance of the estate.
The front door is on the north side, where two concrete retaining walls fan outward to form an entrance.
A long, glass wall on the southern elevation delivers expansive views of the water and ushers in daylight. A patio is sheltered by an aluminium trellis, which casts dramatic shadows throughout the day.
The interior is divided into several zones. The eastern side has a living space with contemporary furnishings and a colourful tapestry by the British artist Grayson Perry.
A glazed partition separates this sitting area from the building's centrepiece, a turquoise pool stretching 75 feet (28 metres) in length.

On the north, which is embedded in the hill, the team placed a dressing room, a bathroom, a kitchenette and laundry facilities.

The project is complete with geothermal heating, and all mechanical elements are intended to preserve the building's minimal aesthetic.

Source: Jenna McKnight




